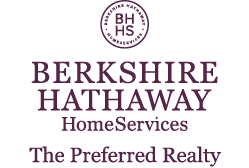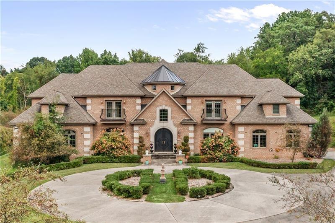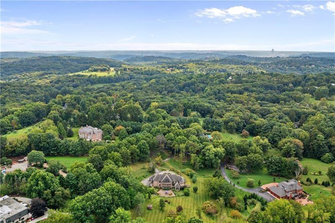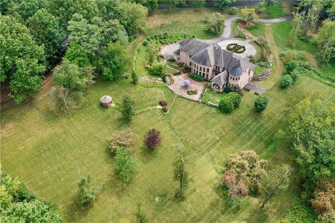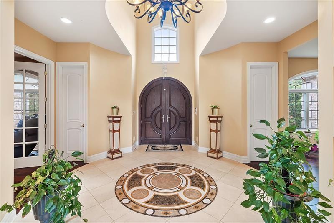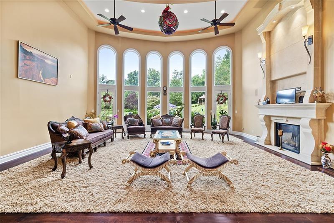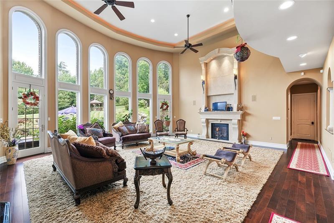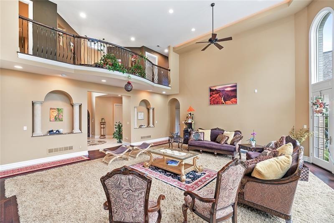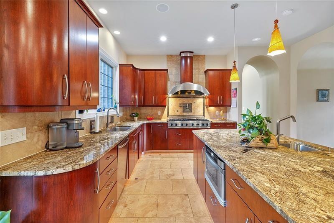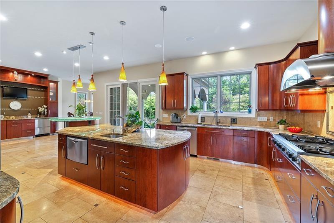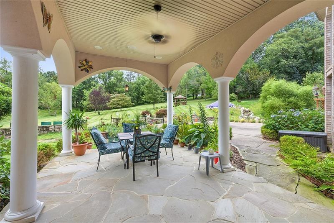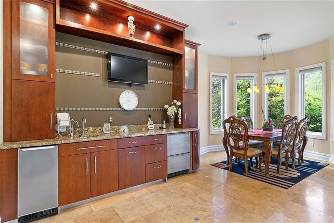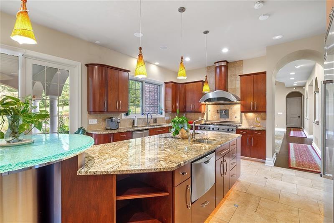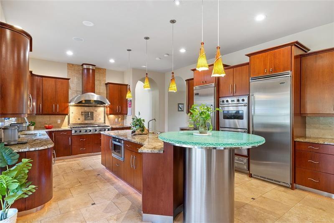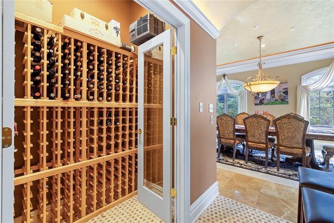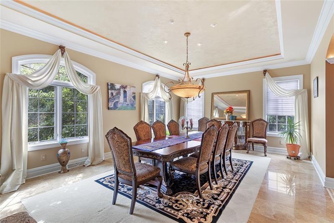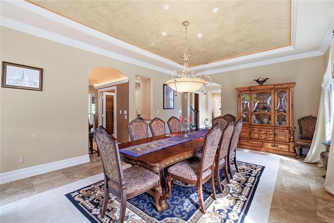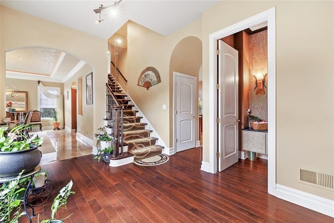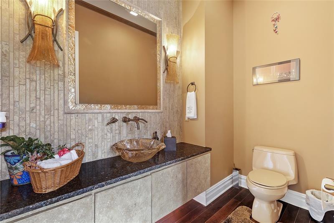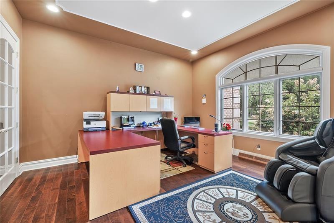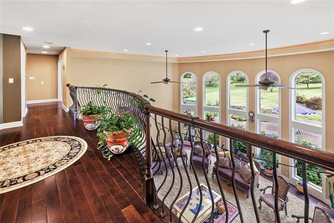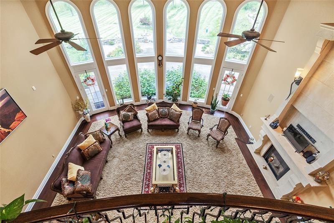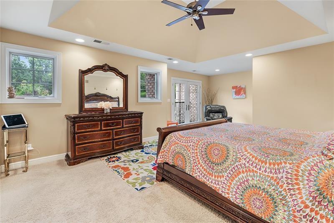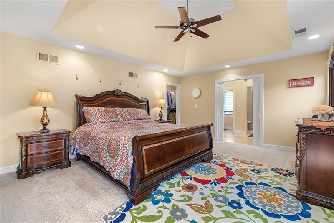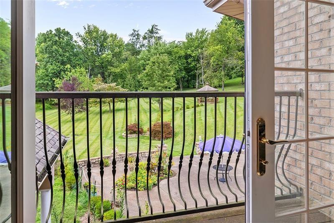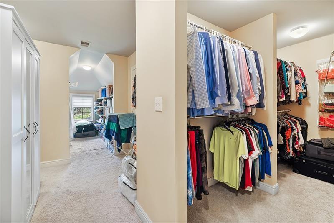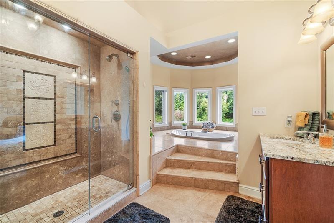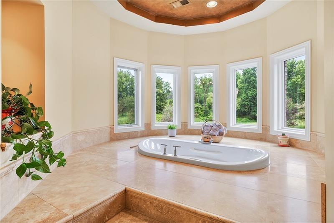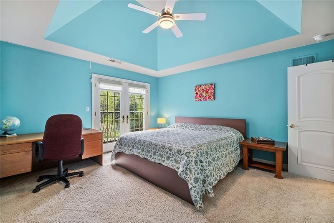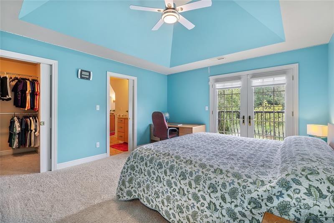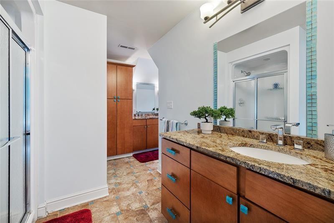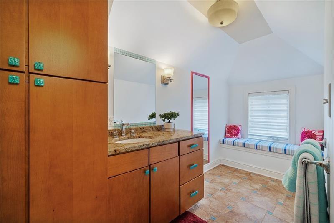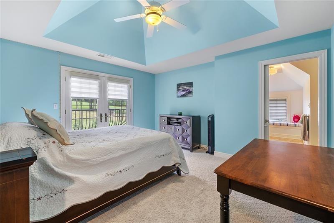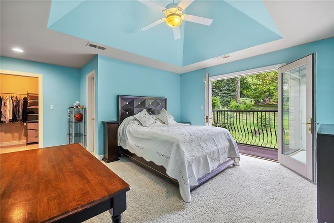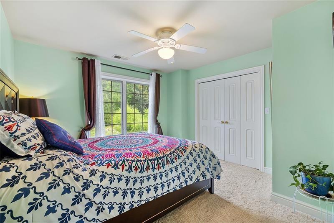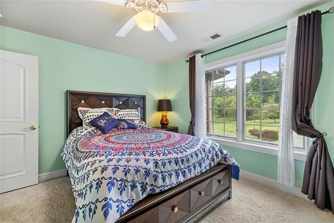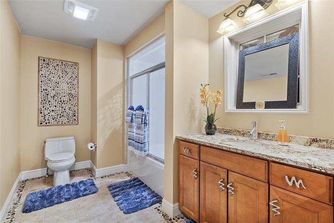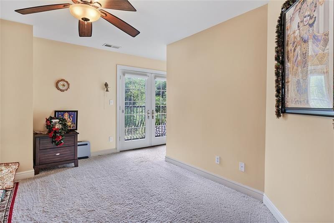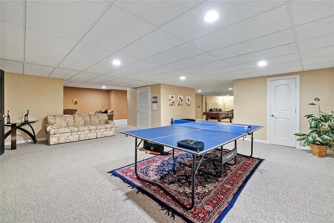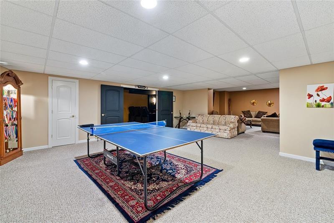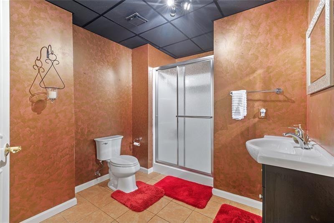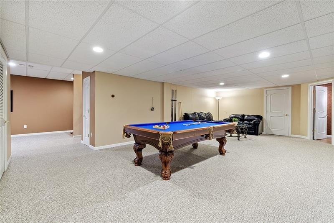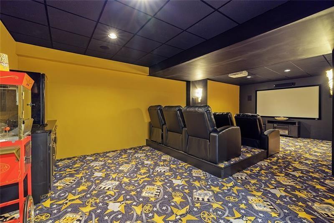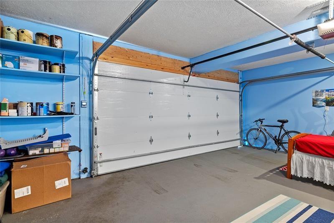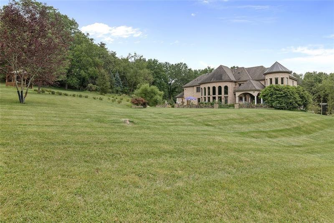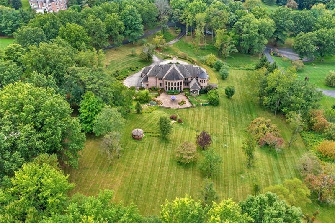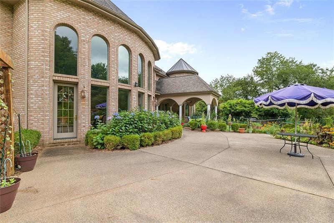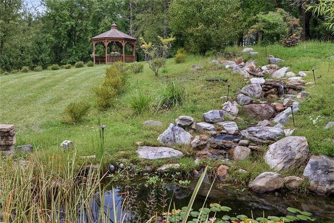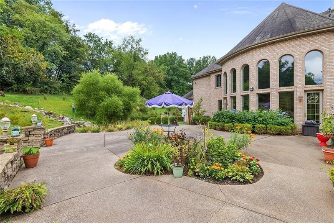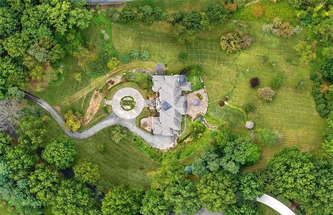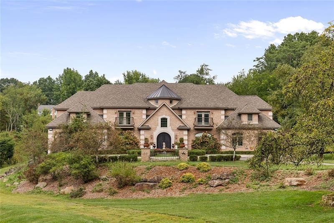200 Staffordshire Pl
Fox Chapel, PA 15238
200 Staffordshire Pl Pittsburgh, PA 15238
200 Staffordshire Pl
Fox Chapel, PA 15238
$2,495,000
Property Description
Coveted Fox Chapel neighborhood. Timeless bright contemporary luxury living on 3.61 acres of private expansive manicured grounds. Custom 2010 build. Governor's drive. Two-story entry w/inlaid marble floors. Dramatic windows for spectacular views of park-like acreage. Main Fl. Quality Amenities: HW floors, spacious rooms, dramatic windows for views of tranquil grounds; Equipped kitchen w/dynamic functional design & hi-end appliances (2 DW's, drink fridg.); Wine Cellar, Den & Laundry. Upper level: Impressive primary suite, en-suite BA, super-sized WIC; 4 add'l BRs; 2 add'l full BAs. Extraordinary fin. LL: dedicated Theater w/motorized seating & popcorn mach., kitchenette & full BA. EXTERIOR SPACE IS PERFECT FOR ENTERTAINING: flagstone & omnistone patios, outdoor grill, water feature into koi pond, gazebo, sound syst. & lighting. SIX-CAR GARAGE PARKING (4 att'd/2 integral). Close to Shadyside Acad., parks, shopping, Univ's & Med. Ctrs. East End, Downtown & major arteries for EZ commute.
- Township Fox Chapel
- MLS ID 1637022
- School Fox Chapel Area
- Property type: Residential
- Bedrooms 5
- Bathrooms 4 Full / 1 Half
- Status Active
- Estimated Taxes $39,190
Additional Information
-
Rooms
Living Room: Main Level (28x22)
Dining Room: Main Level (22x15)
Kitchen: Main Level (33x16)
Entry: Main Level (18x16)
Family Room: Lower Level (40x40)
Den: Main Level (15x15)
Additional Room: Lower Level (30x13)
Game Room: Lower Level (28x16)
Laundry Room: Main Level (11x7)
Bedrooms
Master Bedroom: Upper Level (16x14)
Bedroom 2: Upper Level (17x14)
Bedroom 3: Upper Level (14x13)
Bedroom 4: Upper Level (14x13)
Bedroom 5: Upper Level (12x12)
-
Heating
Gas
Cooling
Central Air
Utilities
Sewer: Public
Water: Public
Parking
ATTGRG
INTGRG
Spaces: 6
Roofing
Asphalt
-
Amenities
Security System
Refrigerator
Dish Washer
Disposal
Pantry
Microwave Oven
Wall to Wall Carpet
Kitchen Island
Multi-Pane Windows
Automatic Garage door opener
Jet Spray Tub
Gas Cooktop
Washer/Dryer
Window Treatments
Approximate Lot Size
206.04x467x29.14 m/l apprx Lot
3.6100 apprx Acres
Last updated: 01/15/2024 6:14:10 AM
